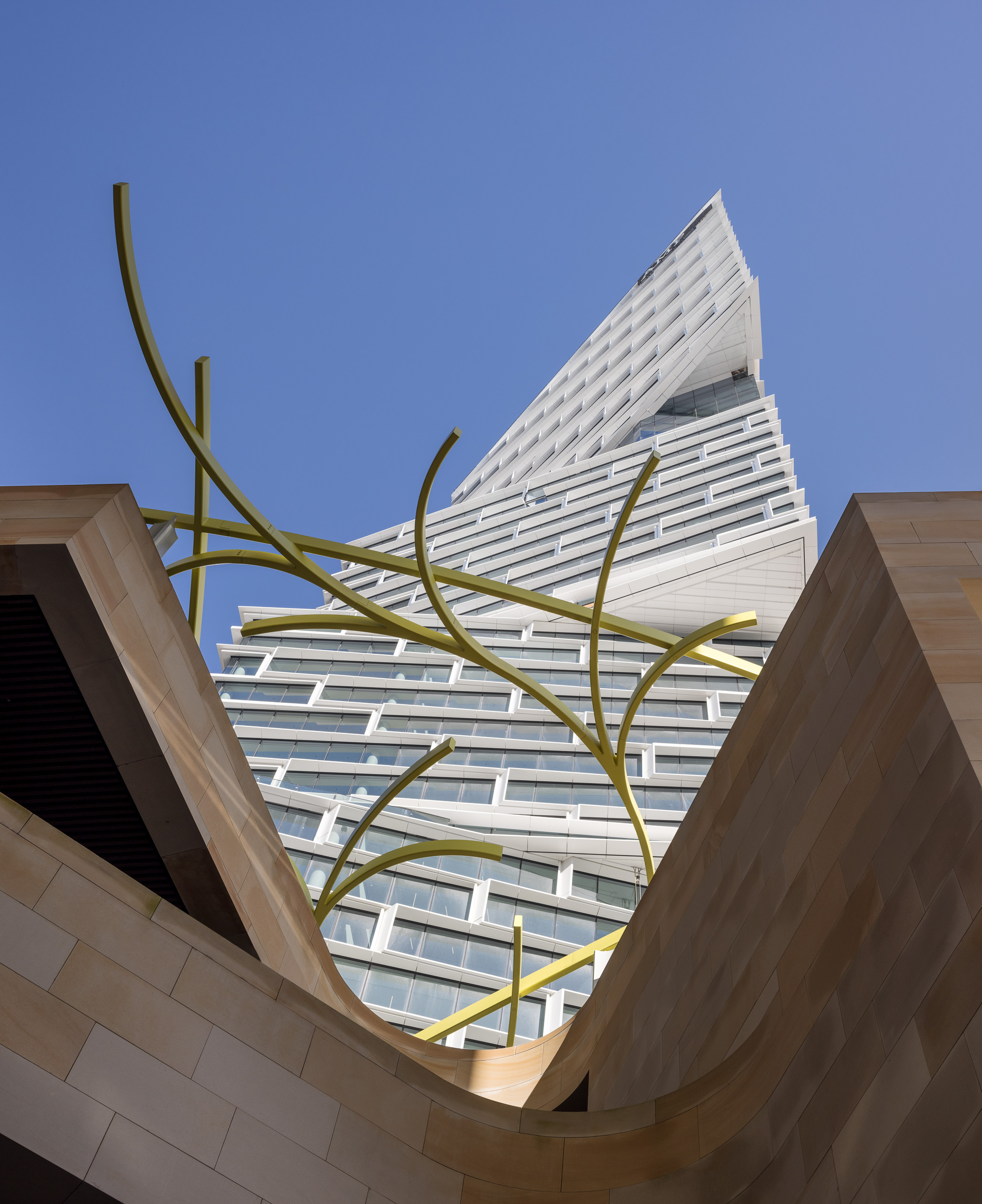THE SHAPE OF REVOLUTIONARY THINKING
Designed by leading Danish architects 3XN, Quay Quarter Tower advances the latest thinking in workplace architecture to enable high performance business and attract talented people

Large floorplates up to 2,000sqm enable highly efficient, contiguous workspaces. The tower’s rotating forms and unique façade maximise natural light and harbour views, while ensuring excellent thermal comfort. Spiral staircases and multi-floor atria promote human interactions and better business.
3XN selected Architecture BVN as their Australian Executive Architects to lead the construction of the tower with Multiplex and its contractor team.
Professional services businesses who have chosen Quay Quarter Tower for their new workplace include AMP, Deloitte, Corrs Chambers Westgarth, JWS and EQT. Only a few remaining floors remain available for lease.
An exceptionally beautiful lobby and Market Hall designed by British designer Tom Dixon houses lobby hospitality, verandah dining, supermarket, soft health gyms and a wealth of other services for business people and the local community. A garden podium with bar offers views to the Sydney Harbour Bridge. The podium features garden features heritage planting, reflection areas and a significant public art sculpture.
3XN selected Architecture BVN as their Australian Executive Architects to lead the construction of the tower with Multiplex and its contractor team.
Professional services businesses who have chosen Quay Quarter Tower for their new workplace include AMP, Deloitte, Corrs Chambers Westgarth, JWS and EQT. Only a few remaining floors remain available for lease.
An exceptionally beautiful lobby and Market Hall designed by British designer Tom Dixon houses lobby hospitality, verandah dining, supermarket, soft health gyms and a wealth of other services for business people and the local community. A garden podium with bar offers views to the Sydney Harbour Bridge. The podium features garden features heritage planting, reflection areas and a significant public art sculpture.