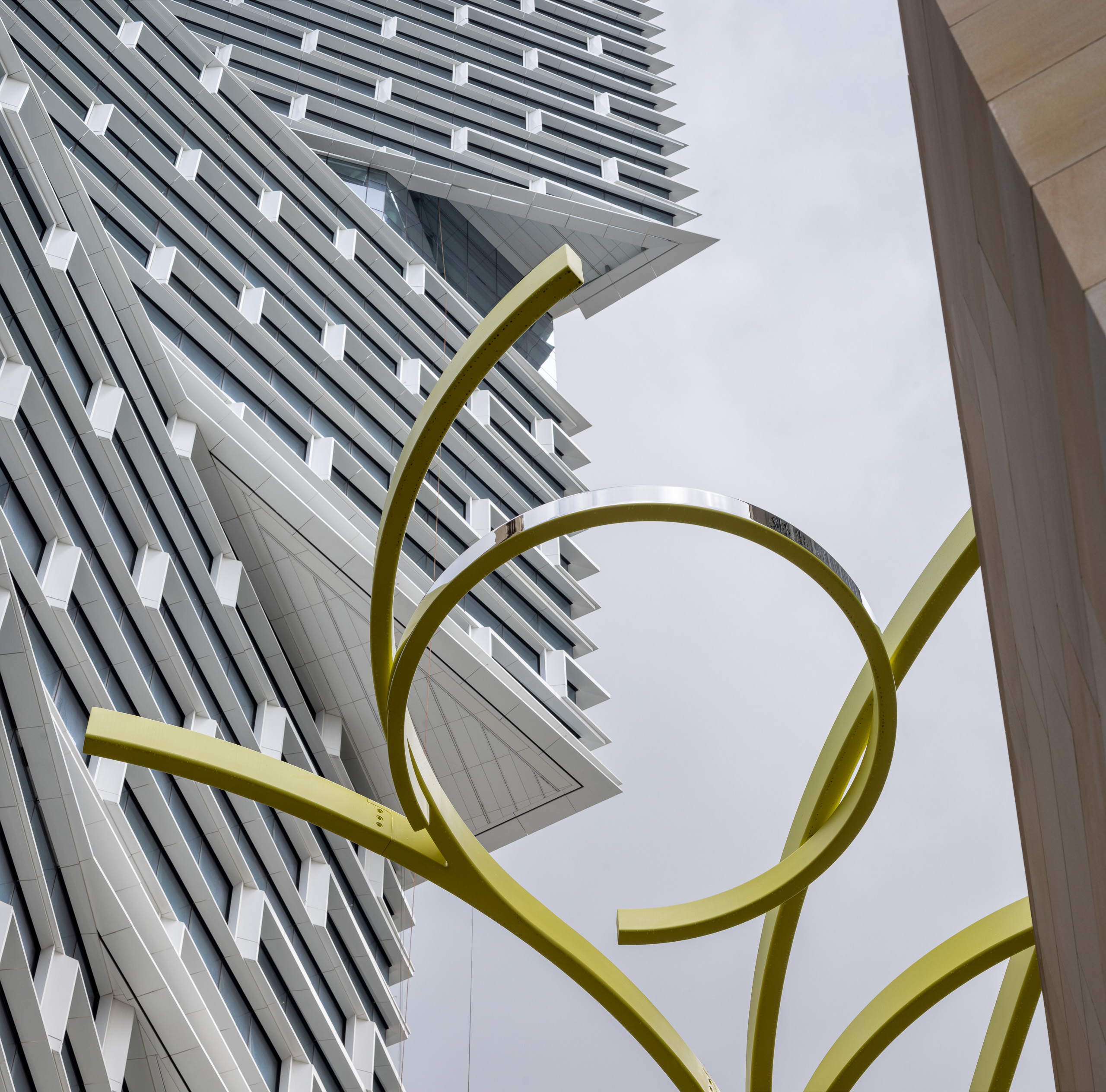A VISIONARY BUILDING

A workplace of the future, Quay Quarter Tower takes the synergy, intimacy and connectivity found in modern low-rise campus-style office buildings and delivers it in a high-rise office tower. Four landscaped sky terraces within the tower form social and collaborative opportunities while promoting health and wellbeing. This careful curation of environments extends from the Podium Garden – where a multi-mode terrace acts as an informal meeting room, a yoga studio or an event space – to the broader precinct – where one acre of green space offers new aspects and opportunities for relaxation and reflection.
Delivering a truly activated vertical village, Quay Quarter Tower is set to be a powerful enabler of change; a zone of diversity, creativity and connectivity that will revolutionise how people work. Quay Quarter Tower sets a new global benchmark in workplace design and innovation.
From technology including enterprise-grade wireless and embedded smart systems, to the myriad of flexible spaces that allow the workspace to be responsive to employee needs, Quay Quarter Tower has been thoughtfully designed to maximise business performance and potential.
“By dividing the building in to five separate volumes and placing an atrium and terrace at the base of each one, the columns become smaller, more intimate social environments, making it easier for employees to connect and interact with one another,” says Kim Herforth Nielsen, Creative Director, 3XN Architects.
This careful curation of environments extends from the Podium Garden – where a multi-mode terrace acts as an informal meeting room, a yoga studio or an event space – to the broader precinct – where one acre of green space offers new aspects and opportunities for relaxation and reflection.
Delivering a truly activated vertical village, Quay Quarter Tower is set to be a powerful enabler of change; a zone of diversity, creativity and connectivity that will revolutionise how people work. Quay Quarter Tower sets a new global benchmark in workplace design and innovation.
From technology including enterprise-grade wireless and embedded smart systems, to the myriad of flexible spaces that allow the workspace to be responsive to employee needs, Quay Quarter Tower has been thoughtfully designed to maximise business performance and potential.
“By dividing the building in to five separate volumes and placing an atrium and terrace at the base of each one, the columns become smaller, more intimate social environments, making it easier for employees to connect and interact with one another,” says Kim Herforth Nielsen, Creative Director, 3XN Architects.
This careful curation of environments extends from the Podium Garden – where a multi-mode terrace acts as an informal meeting room, a yoga studio or an event space – to the broader precinct – where one acre of green space offers new aspects and opportunities for relaxation and reflection.